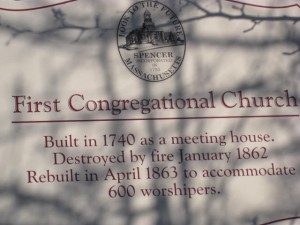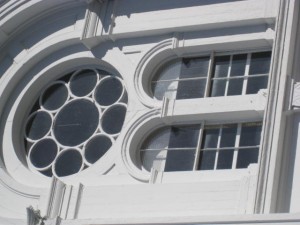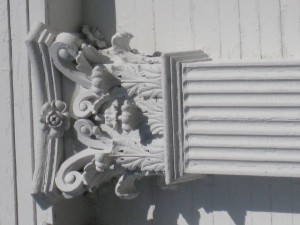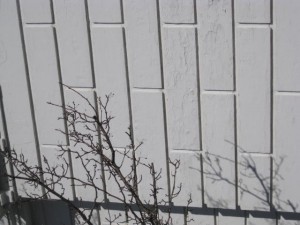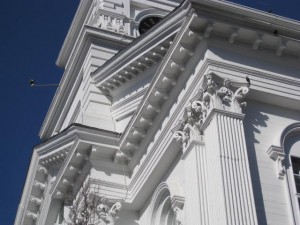This evening I attended a talk at the Haston Library sponsored by the North Brookfield Historical Society; the subject was the architect Elbridge Boyden, designer of Worcester’s magnificent Mechanics Hall, with its world-class acoustics and innovative construction materials and methods. The speaker Rich Gardner was born and raised in North Attleboro and lived most of this adult life in Knoxville, Tennessee, before returning to Massachusetts a few years ago. He was fairly low-key but provided a wealth of interesting facts about this remarkable nineteenth century figure, whose legacy survives in our town, throughout Worcester County, and farther afield into the other New England and mid-Atlantic states.
Born on the Fourth of July, 1810, in Windham County, Vermont, Elbridge Boyden was a true son of the American Revolution, as his father Amos fought in the Revolutionary War in a company of men from Sturbridge. The Boyden family eventually settled in Orange, where the father operated a sawmill; the son began working in the family business at an early age. While still in his teens and working as a carpenter on a church, Elbridge fell off the roof; as he lay in bed recuperating, he studied two books on architecture by Asher Benjamin and his life course was altered: he decided he would become an architect. In 1849, when he was 39, he went into business with engineer Phineas Ball, a partnership that would prove productive even after he formed his own company. In 1854, Elbridge Boyden was listed as one of only four architects in all of Masssachusetts. Eventually, Elbridge’s son George joined his firm, which was then renamed Elbridge Boyden & Son. More than half a dozen young men who apprenticed with Elbridge Boyden went on to become respected architects in their own rights.
Boyden was a prolific worker and accepted commissions for a wide variety of buildings: churches, civic buildings such as town halls, courthouses, and post offices, libraries, jails, hospitals, factories, schools, theaters, railroad depots, and private homes. He was also inventive in his use of materials and was awarded several patents on such items as windows, blinds, and screens. He continued working well into his eighties and died a few months short of his 88th birthday. He lived in Worcester, at 14 Harvard Street, most of his adult life, and is supposedly buried in the cemetery on Grove Street (I think I know the address, but I can’t picture the site).
The speaker showed so many slides of the buildings that I couldn’t write fast enough to get them all down. Here are a select few of them:
- 1851 Taunton State Hospital, Taunton, Massachusetts
- 1855 Mechanics Hall, Worcester, Massachusetts
- 1857 Bulfinch Courthouse remodel, Worcester, Massachusetts
- 1858 Town House, Sherborn, Massachusetts
- 1862 Damon Mill, Concord, Massachusetts
- 1863 First Congregational Church, Spencer, Massachusetts
- 1863 East Worcester School-Norcross Factory, Worcester, Massachusetts
- 1864 North Brookfield Town House, North Brookfield, Massachusetts
- 1867 Fenwick Hall, College of the Holy Cross, Worcester, Massachusetts
- 1867 Jerome Marble House, Worcester, Massachusetts
- 1868 Washburn Shops, Worcester Polytechnic Institute, Worcester, Massachusetts
- 1869 Cambridge Street School, Worcester, Massachusetts
- 1871 Universal Preservation Hall, Saratoga Springs, New York
- 1872 Crocker House, New London, Connecticut
- 1874 Cathedral of Saint Paul, Worcester, Massachusetts
- 1875 Hubbardston Public Library, Hubbardston, Massachusetts
- 1879 Grafton Street School, Worcester, Massachusetts
- 1880 Channing Memorial Church, Newport, Rhode Island
- 1885 Conant Hall, Nichols College, Dudley, Massachusetts
- 1893 Webster Street Firehouse, Worcester, Massachusetts
Some of the above buildings have been demolished by now (they weren’t expected to last more than a century or so), and we also have drawings he did for buildings that never got built. In addition, architects in those days were not the rock star professionals that they are today, and we cannot necessarily find detailed records documenting all of the building projects that were either planned or completed. When looking at buildings, architectural historians note stylistic or construction details that are characteristic of a particular person’s work. In the case of Elbridge Boyden, these would be keystone arches, corner quoins, modillions, urns, terracotta column capitals, and faux-stone base courses.
Our Town Hall has been described as “Italianate meets Second Empire.” I’d post a photo of it, but it’s currently under construction (it has actually been condemned) and looks terrible. Of course I knew of its pedigree, but I didn’t realize that Elbridge Boyden also designed the Congregational Church in the neighboring town of Spencer. Next time I’m driving past the church on Route 9, I’ll stop and photograph some of its details and then post the pictures here.
