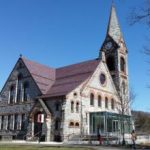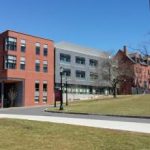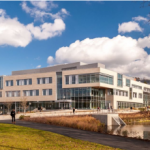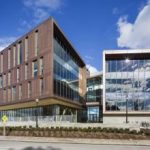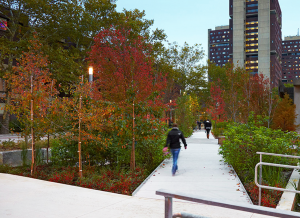Tour the green buildings of the campus’ science district! Ludmilla Pavlova, Senior Campus Planner, and Ted Mendoza, Capitol Project Manager, will lead a walking tour Friday, 4/26 from 3:30-4:30 pm of the Research & Education Greenhouse, the North Chiller Plant, and the new Physical Sciences Building.
Free and open to the public – RSVP at cli.re/6dpK5J!
Tour Schedule
3:30 – 3:35 PM – Meet at the Research & Education Greenhouses
3:35 – 3:50 PM – Tour the Research & Education Greenhouses
 Most students have visited the Durfee Conservatory at some point, but what about the Research & Education Greenhouses? Learn about the College of Natural Sciences LEED Gold teaching and research facilities!
Most students have visited the Durfee Conservatory at some point, but what about the Research & Education Greenhouses? Learn about the College of Natural Sciences LEED Gold teaching and research facilities!
3:50 – 3:55 PM – Walk
3:55 – 4:10 PM – Tour the North Chiller Plant
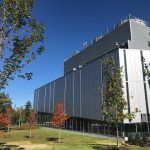 Get inside the North Chiller Plant, one of the two chiller plants on campus, and learn about the consistent, uninterruptible availability of chilled water, critical to buildings where research-intensive activity occurs. We use chilled water for comfort-related cooling (i.e. air conditioning), as well as chilled water service for research-focused, process-related purposes; for example to cool a laser or temper a chemical reaction. Engineering buff or not, the tour makes the sustainable aspects of this green building digestible and accessible to the general audience.
Get inside the North Chiller Plant, one of the two chiller plants on campus, and learn about the consistent, uninterruptible availability of chilled water, critical to buildings where research-intensive activity occurs. We use chilled water for comfort-related cooling (i.e. air conditioning), as well as chilled water service for research-focused, process-related purposes; for example to cool a laser or temper a chemical reaction. Engineering buff or not, the tour makes the sustainable aspects of this green building digestible and accessible to the general audience.
4:10 – 4:15 PM – Walk
4:15 – 4:30 PM – Tour the Physical Sciences Building
 Recently certified LEED Gold, the PSB houses flex laboratories and office space for a wide variety of physics, computational, and synthetic chemistry research. As part of the project, the existing West Experiment Station (WES) was disassembled, relocated, and rebuilt brick by brick. The rehabilitated structure now houses 20 faculty and graduate student offices from the departments of Physics and Chemistry.
Recently certified LEED Gold, the PSB houses flex laboratories and office space for a wide variety of physics, computational, and synthetic chemistry research. As part of the project, the existing West Experiment Station (WES) was disassembled, relocated, and rebuilt brick by brick. The rehabilitated structure now houses 20 faculty and graduate student offices from the departments of Physics and Chemistry.


