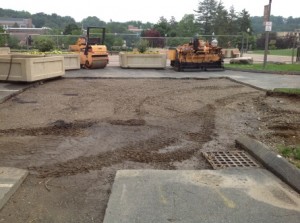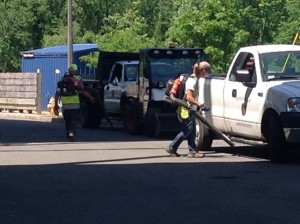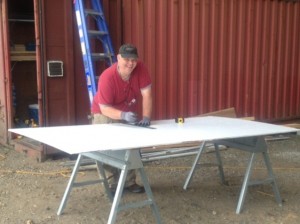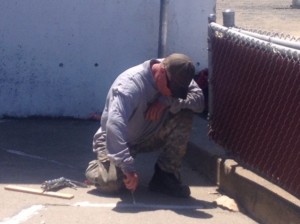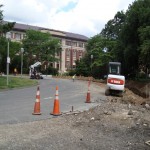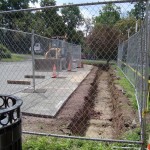June 6, 2013, the UMass Campus experienced a water main break. The break was located between Goodell, South College and the W.E.B. Du Bois library.
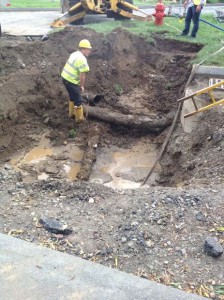
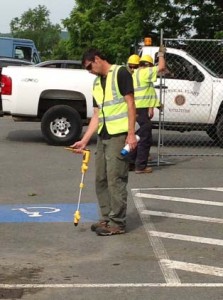 The Utilities crew secured the potable water supply utilizing an underground valve, this shut off of water caused a temporary break in service to the South College building. During this time, the Utilities Mechanical Crew and the Construction Service crews brought on site all the necessary tools and equipment to the site to perform the necessary repair.
The Utilities crew secured the potable water supply utilizing an underground valve, this shut off of water caused a temporary break in service to the South College building. During this time, the Utilities Mechanical Crew and the Construction Service crews brought on site all the necessary tools and equipment to the site to perform the necessary repair.
- The Mechanical Utilities employees worked quickly to install and test a temporary back flow preventer device to get potable water from the distribution system to South College so that the building had running water again by noon that day;
- An emergency Dig Safe was ordered. Roy Page was on the scene within an hour measuring, testing and marking areas where underground utility lines (water, electrical, gas, etc.) are located.
- Electrical Utilities called in to secure electrical service;
- Construction Services brought heavy equipment to the location to dig and to move the large concrete planters over the sight of the break;
- Fencing was constructed to block off the area and to provide a safe environment for the campus and the workers;
- Although the weather at the time was dry, the weather forecast for the next few days was not favorable so it was decided to hold off digging immediately until the weather cleared. While it is not unusual for these crews to work outdoors in bad weather it was determined that since temporary water had been restored to the building the actions could wait until the weather cleared.
- Once the site was dug, Mechanical Utilities found and repaired the break. They did so by cutting out a 10 foot section of the more than 50 year old, compromised pipe and installed a new section of cement lined ductile iron pipe and secured them with the appropriate restraining clamps.
- The remaining old pipe and the section of new pipe were chlorinated and disinfected to be sure no contaminants would enter the new water main.
- The site was then partially filled and the Building Maintenance plumbing employees were called in to run flushing lines to flush out the system so particulates would not go through the system.
- The hole was filled and then paved and returned to normal.
