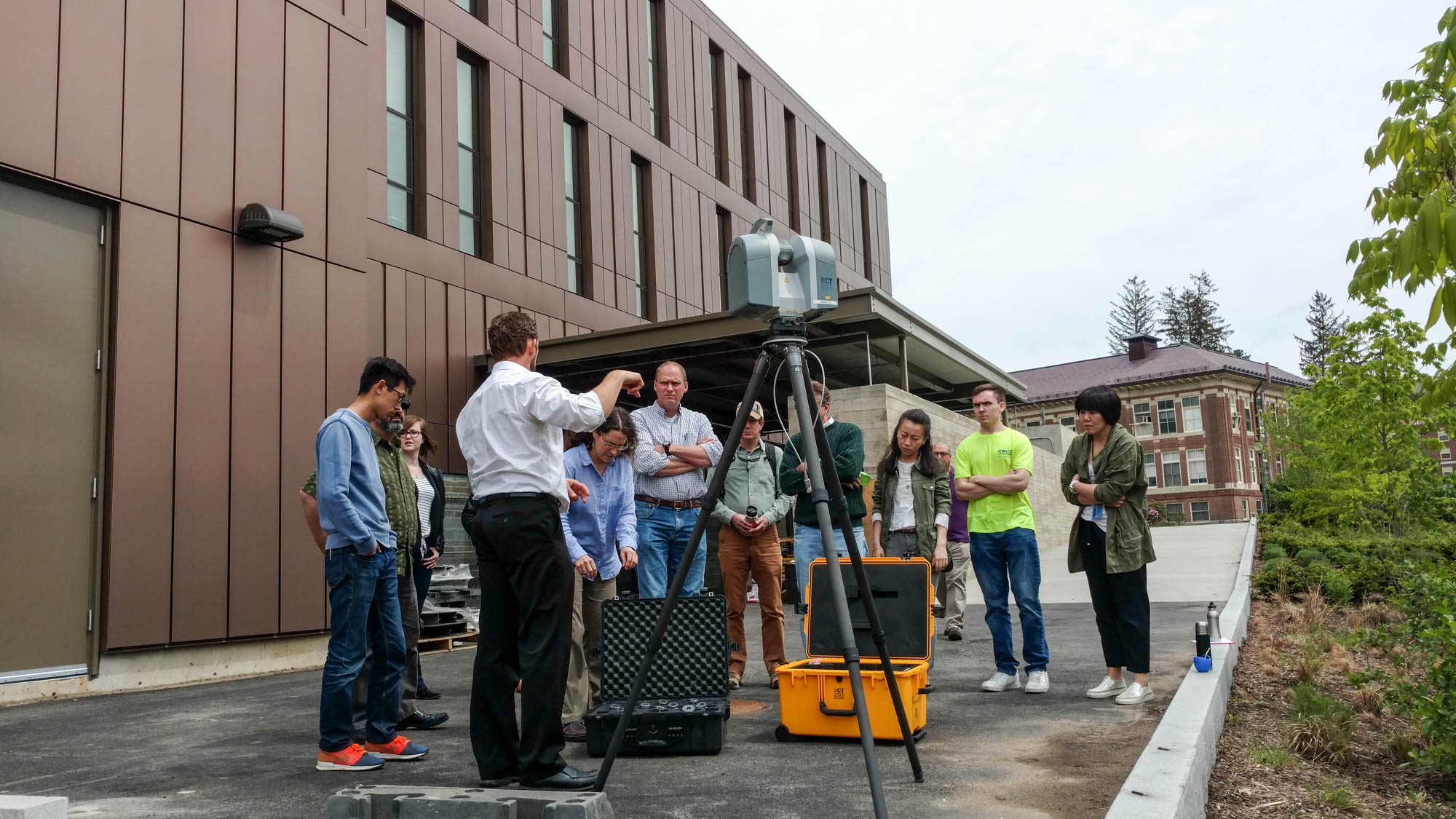The models shown above are from Project 2 in BCT 420 “Designing in 3D CAD & BIM” and ECO 620 “Studies in BIM”, a project-based course that teaches Trimble SketchUp, Realworks and Autodesk Revit. In this project students are being asked to digitally design and then fabricate a “useful object” using any of these methods: wood model building, paper model building, casting, 3D printing, CNC cutting. Continue reading “BCT’s Design / Build Models – 2022 Edition”
Surveying a Retaining Wall
 UMass BCT Graduate Student Brett Barnard can be seen here operating the Trimble TX8 3D Scanner with Senior Andrew Smith and Sophomore Leo Minniti to survey and analyze a retaining wall on the Amherst campus. They plan to scan the entire wall in both Fall and Spring to obtain multiple 3D point clouds of the area for surveying and mapping purposes. Continue reading “Surveying a Retaining Wall”
UMass BCT Graduate Student Brett Barnard can be seen here operating the Trimble TX8 3D Scanner with Senior Andrew Smith and Sophomore Leo Minniti to survey and analyze a retaining wall on the Amherst campus. They plan to scan the entire wall in both Fall and Spring to obtain multiple 3D point clouds of the area for surveying and mapping purposes. Continue reading “Surveying a Retaining Wall”
Trimble tech training, round one
Our first round of Trimble tech training mainly covered the TX 8 and Realworks. Led by Trimble’s Ian Warner, faculty and students learned how to 3D scan buildings and environments. See below for images… Continue reading “Trimble tech training, round one”




