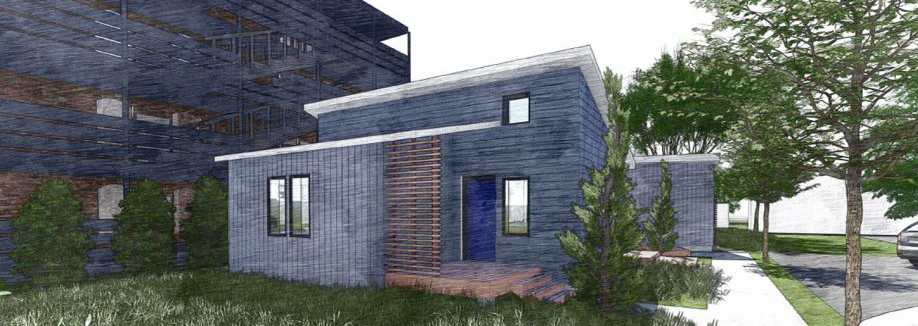This week, each student presented their information gathered from their site research about Holyoke with the purpose of gaining an in-depth familiarization of Holyoke, the future home for the small residence we are beginning to conceptualize.
We were also introduced to the computer-aided design software, AutoCAD. This was under the guidance of Professor Rob Williams. AutoCAD is the software we will be using because it will provide a common ground for our project documentation. This common platform is both desirable and necessary as the Architecture students and Building and Construction Technology students bring different experiences to the table, especially in terms of CAD platforms. The sharing of our varied skill sets enriches our understanding of the design-build process and we are eager to begin piecing our ideas together to get this project designed and built.
Our Holyoke site research journey began with a deep dive into the history and culture of Holyoke, Massachusetts. Nestled along the banks of the Connecticut River, Holyoke boasts a rich tapestry of industrial heritage and natural beauty. As we gathered past and current documents and maps of the city, we gained an appreciation for the growth and heritage that Holyoke encapsulates. One of the highlights of our site research was the focus on the extensive and iconic Holyoke Canal System, built in the 19th century to harness the power of the Connecticut River for industrial purposes. These canals stand as a testament to the industry of the city’s early inhabitants. We learned how they connected and correlated to so many aspects of the current state of the city such as demographics and zoning.
While our site research provided a foundation for our design exploration, we were also beginning to conceptualize designs for the project we will be contributing to Holyoke. The CAD software was not only introduced to us, but we were taught how to use standardized templates, created by Professor Naomi Darling, for communicating our ideas. Professor Williams demonstrated how to leverage the capabilities of the CAD template effectively as well as inspiring us to adopt a culture of innovation and experimentation within our team. Additionally, Professor Williams helped to relieve any anxiety we felt as the software and processes we have been introduced to can be complex, but we felt encouraged to use the media and resources and felt comfortable feeling we would be supported as we transferred those design geometries into the software.

Looking ahead, we are excited to apply the insights and skills gained from this week’s experiences to our ongoing project. With a renewed sense of purpose and a deeper understanding of our surroundings, we are confident that we can create meaningful and impactful designs that resonate with the community of Holyoke.
