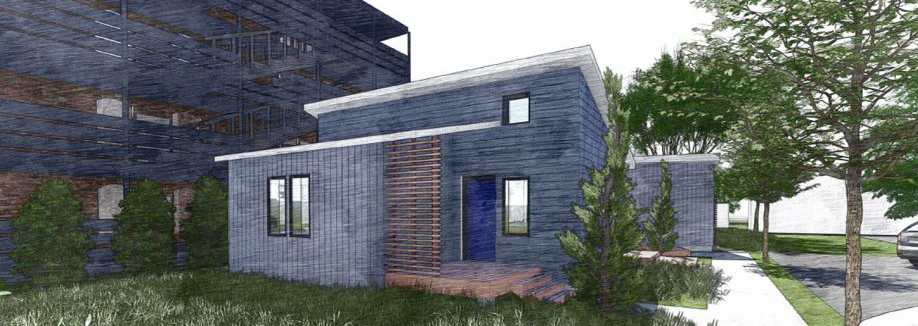This week we got the ball rolling with our group concept designs; each team was tasked with developing a design focusing on certain aspects and layouts of the home. We had four groups of three students each working hand in hand to tackle the space’s layout parameters. These four different layouts strategies were: include a Loft Space, emphasize Central Living Space, insert a Two Bedroom Configuration, and establish a Central Core.
During Monday’s studio, students collaborated in their groups on ideas and potential strategies in which their designs could take shape. We then presented these up-and-coming thoughts to our professors. After meeting with professors, we continued in our groups, exploring alternative floor plans effecting optimum placement and dimensions for building’s rooms and entryways as related to each team’s focus. Work flowed smoothly as groups bounced more ideas off each other and with the continued helpful criticism of faculty pinned down what needed to be modified or perfected to optimize flow and space.

During Wednesday’s studio, we were excited to find out the location of the site where the house will reside, 150 E. Dwight Street in Holyoke! With the location now established students were excited to finally orient their designs in response to a specific location. These design and group discussions led to more ideas about ways to have our building interact with the site more cohesively. These included optimizing solar access, considering daylight and ventilation strategies within the building, locating the front and/or back entrance doors to flow properly within the site limitations and circulation possibilities; as well as positioning the house so that there is an opportunity for a future addition. The site located between a large apartment building to the east and a traditional home to the west is owned by One Holyoke CDC. Plans are in the works to establish a parking area for residents on the west side of the site.

As class ended and we prepared for spring break, our teams were tasked with creating team names along with a logo to help give our groups some character. Ben Leinfelder suggested the name “Baywatch” for one team that had a set of bay windows as their main attraction. Too funny! Floor plans are not the only thing that the teams need to deliver. Groups are expected to have presentation boards, physical and digital models of their designs, and an understanding of what materials students may want to implement for the Build. Post break we will be presenting our work for the “Midterm Crit” to outside architects, faculty, students, and One Holyoke CDC!
Can’t Wait!
