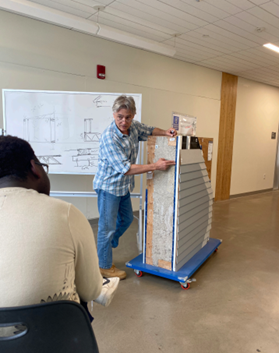Monday: Group Progress Presentations
Week 11 started with our usual Monday and Wednesday schedule. This week, the group were tasked with presenting each team’s progress. For Design Build 2024, this year’s group of consists of 12 interdisciplinary students. Each student was then put onto two different teams, allowing for 8 different teams! These teams include: Site Plan, Floor Plan, Exterior Elevations, Structure, Sections, Mechanical Electrical Plumbing (MEP) andHeating Ventilation, Air Conditioning (HVAC), Energy Model, Carbon Model
During the presentations, drawings were presented and discussed, allowing for teams to receive feedback on their documents and guidance on how to revise their work.
What became apparent throughout our group presentations was the need of collaboration between teams. Several team’s decisions relied on other team’s choices, making this process a challenging group effort to remain on the same page.

Wednesday Work Day
Coming back to studio on Wednesday, DesignBuild started off with useful insight from Professor Mike Davidsohn from the Landscape Architecture Department. Professor Davidson help our Site Team to create a welcoming outdoor area in the front lawn. Suggestions were made so that the families within the adjacent building complex (which have no private yard) would have the opportunity to enjoy several spots around a more park like landscape.
While the site team was occupied, the rest of the group began their work time faculty was working closely with teams to ensure that all questions were answered and decisions arrived at. Since students were involved in two teams, the classroom got very busy with multiple discussions on multiple topics.
One of the most important tasks of the day was completing the Window Schedule for Pella! With the lead time reaching well into the Summer, we had to put the order in to ensure we were on track for the Summer Build. With a few final revisions, the group was able to come to a consensus and we were able to complete the order.
Eventually, the Site Team returned from meeting with Prof. Davidson and met to review the suggested changes to the design. For starters, the floor plan got flipped, due to the revised parking requirements. The parking needed to be moved to the opposite end of the home, resulting in a mirrored version! Additionally, there was the need to shrink the floor plan slightly caused by the addition of a vented drip edge at the roof termination along the North and South Elevations which still needed to adhere to the 16′ wide transportation requirements. We were then up to date and moving forward!





